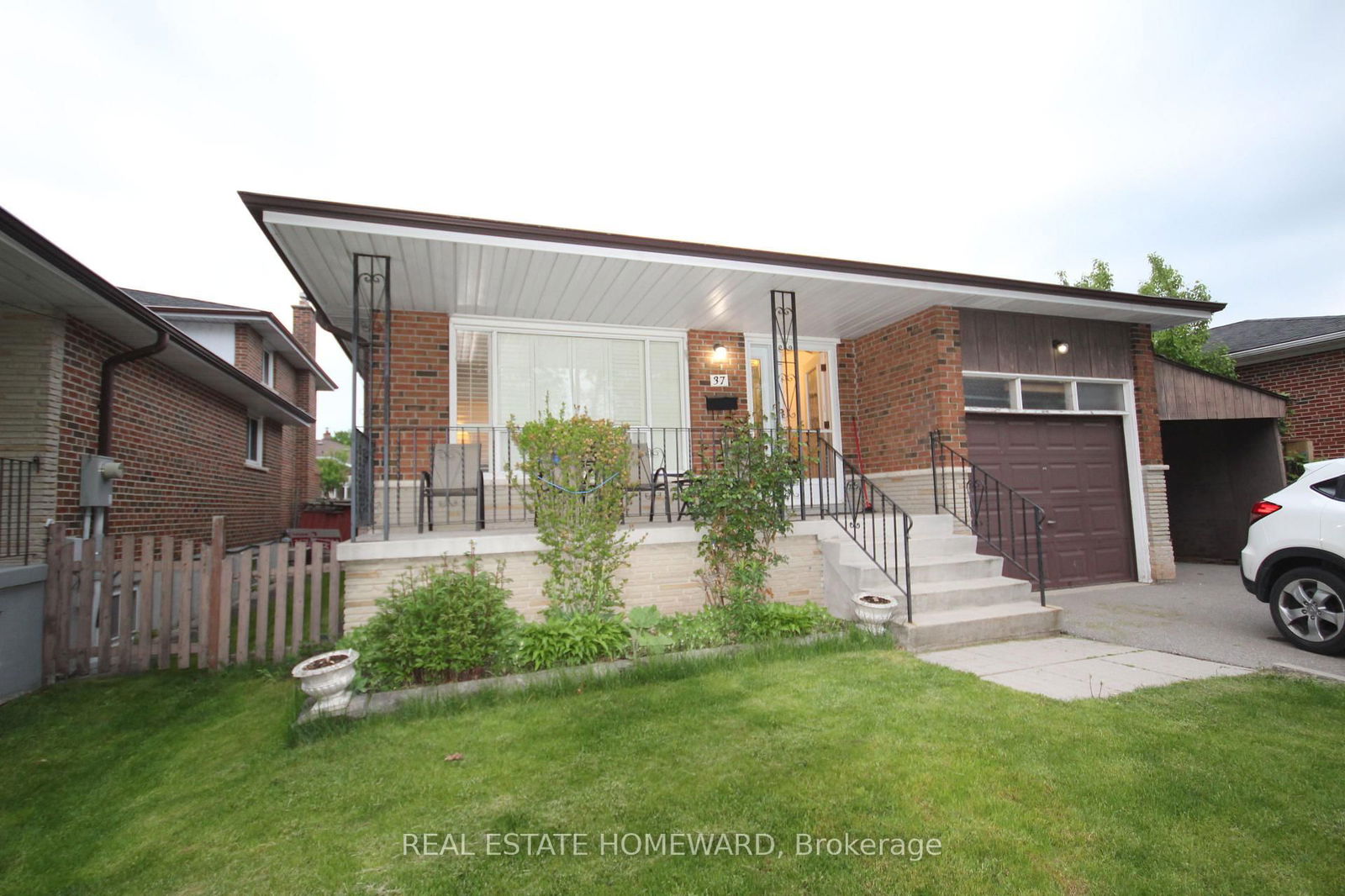Overview
-
Property Type
Detached, Bungalow
-
Bedrooms
3 + 3
-
Bathrooms
2
-
Basement
Sep Entrance + Development Potential
-
Kitchen
1
-
Total Parking
4 (1 Attached Garage)
-
Lot Size
45x112 (Feet)
-
Taxes
$4,050.00 (2025)
-
Type
Freehold
Property Description
Property description for 61 Marcella Street, Toronto
Estimated price
Schools
Create your free account to explore schools near 61 Marcella Street, Toronto.
Neighbourhood Amenities & Points of Interest
Find amenities near 61 Marcella Street, Toronto
There are no amenities available for this property at the moment.
Local Real Estate Price Trends for Detached in Woburn
Active listings
Average Selling Price of a Detached
August 2025
$933,079
Last 3 Months
$926,094
Last 12 Months
$974,978
August 2024
$1,046,631
Last 3 Months LY
$1,045,958
Last 12 Months LY
$1,042,688
Change
Change
Change
Historical Average Selling Price of a Detached in Woburn
Average Selling Price
3 years ago
$1,091,655
Average Selling Price
5 years ago
$896,167
Average Selling Price
10 years ago
$581,525
Change
Change
Change
How many days Detached takes to sell (DOM)
August 2025
25
Last 3 Months
24
Last 12 Months
17
August 2024
19
Last 3 Months LY
16
Last 12 Months LY
14
Change
Change
Change
Average Selling price
Mortgage Calculator
This data is for informational purposes only.
|
Mortgage Payment per month |
|
|
Principal Amount |
Interest |
|
Total Payable |
Amortization |
Closing Cost Calculator
This data is for informational purposes only.
* A down payment of less than 20% is permitted only for first-time home buyers purchasing their principal residence. The minimum down payment required is 5% for the portion of the purchase price up to $500,000, and 10% for the portion between $500,000 and $1,500,000. For properties priced over $1,500,000, a minimum down payment of 20% is required.

































































